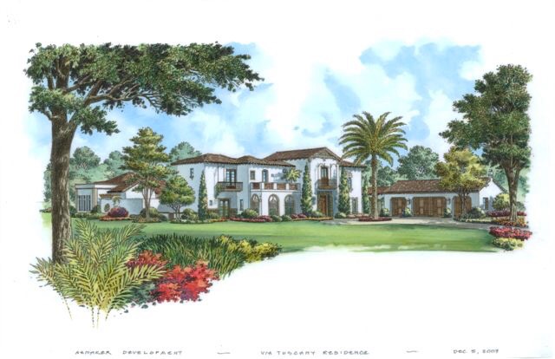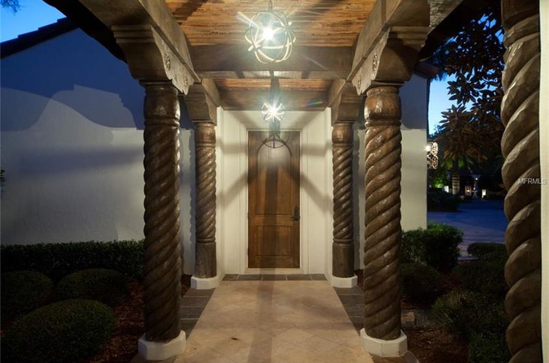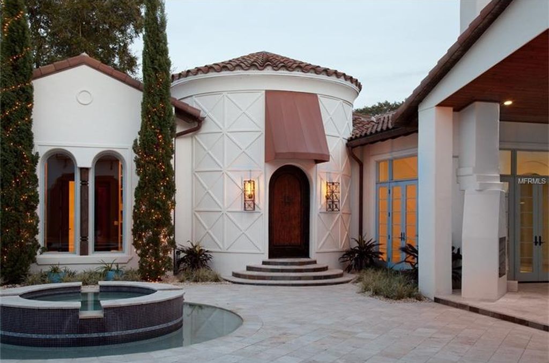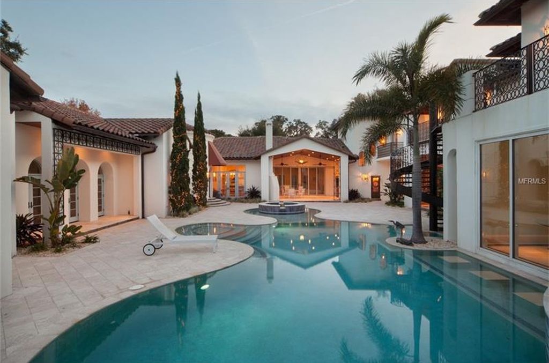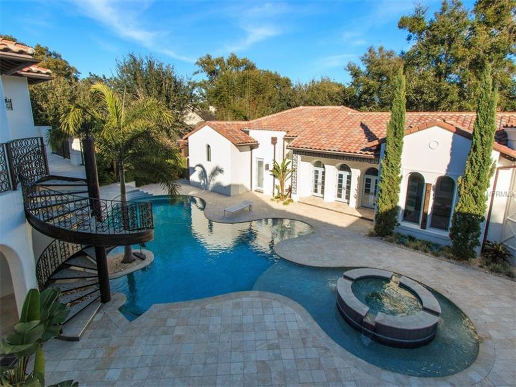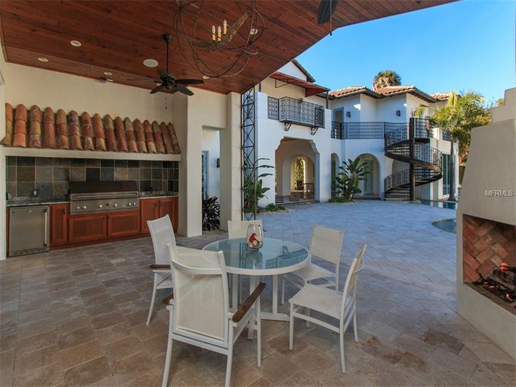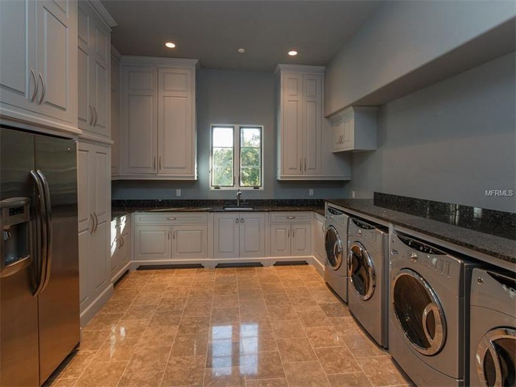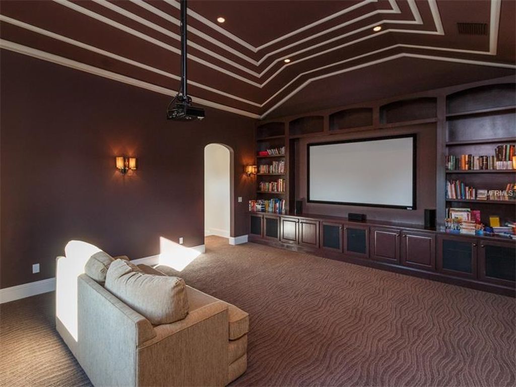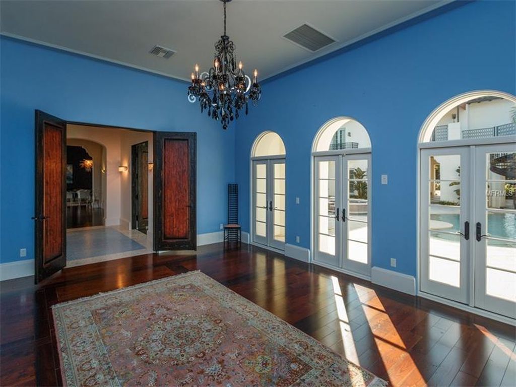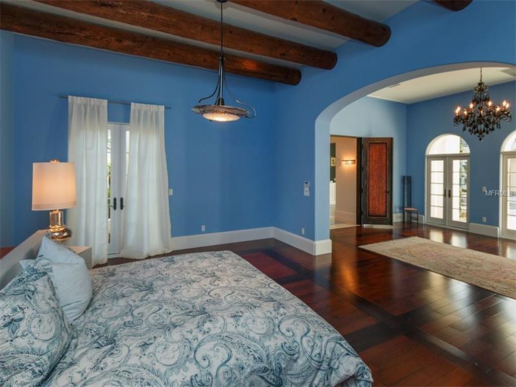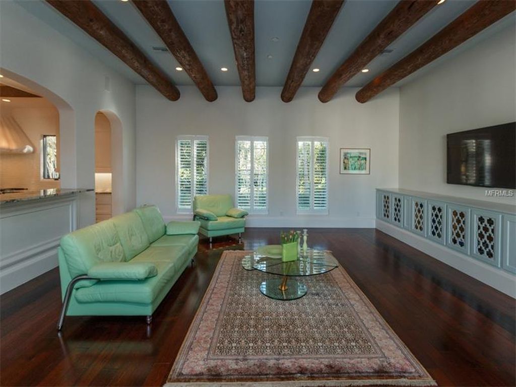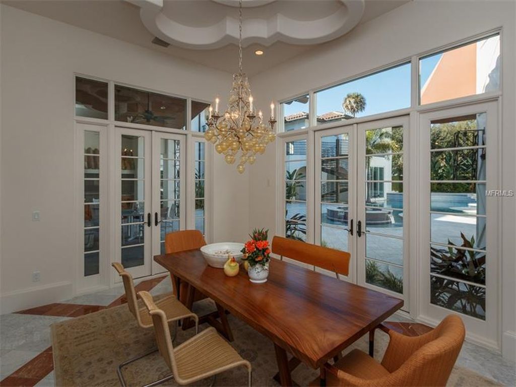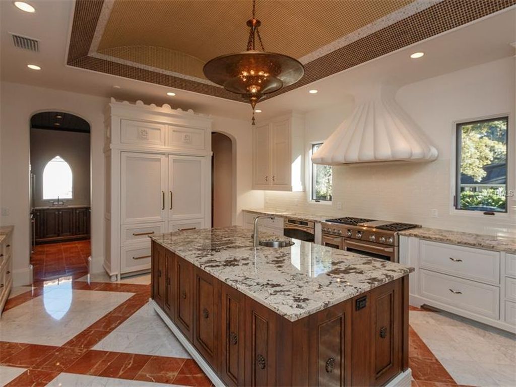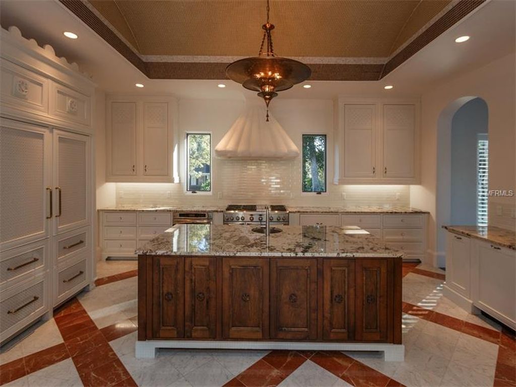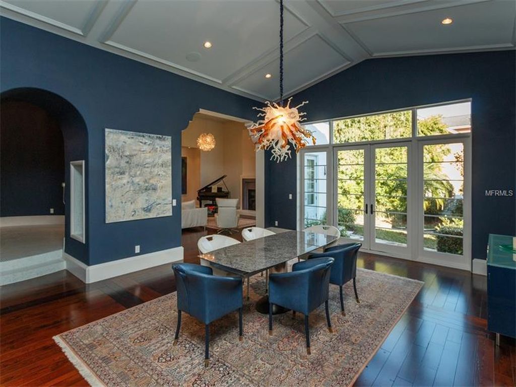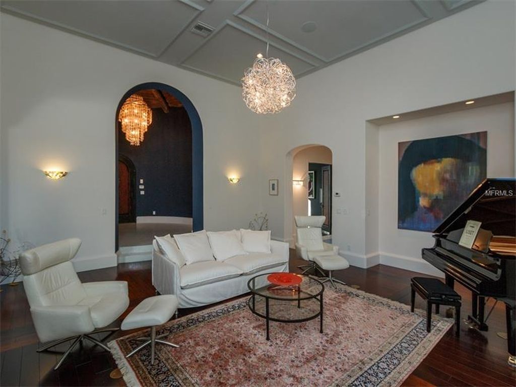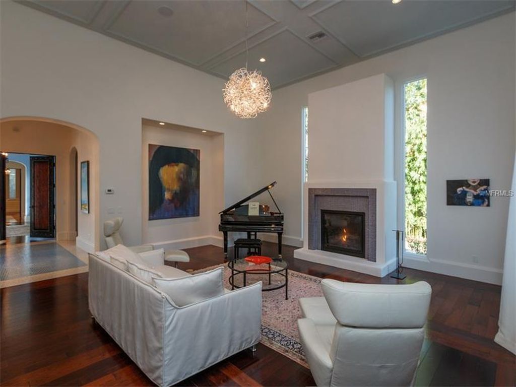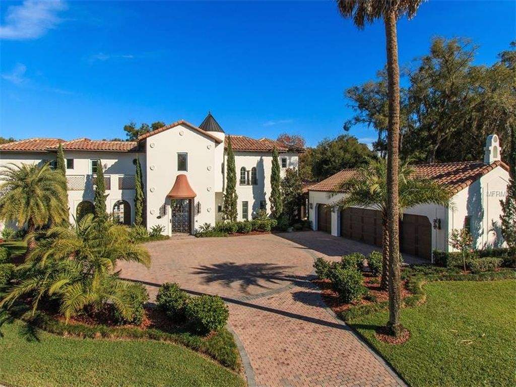1420 Via Tuscany
Details
Magnificent Winter Park Estate in The Vias. Reminiscent of homes on the Costa del Sol, this unique home has four in suite bedrooms, three half baths, a 6-car garage, a casita with one in suite bedroom, two fireplaces and luxurious resort-style amenities. Attention was paid to the design and craftsmanship throughout the home. The sense of the Costa del Sol begins at the gated entry with ironwork details in the Spanish tradition. Beyond the gate, the courtyard pool provides a formal order to a picturesque composition by organizing the buildings and spaces around it. Daily life focuses on an open kitchen/family room on the main floor. Exquisite marble floors, mosaic tile ceiling, large island and professional grade gas stove make up the gourmet kitchen that opens onto the family room, butler/pantry area, and breakfast space with French doors to the courtyard. East-facing windows in the living and formal dining rooms capture soft morning light, creating a gallery for fine art and collectibles. Ground floor master suite in the projecting wing of the home is complimented by a library/study, dressing area, and a grand master bath complete with breakfast bar, expansive closets, and crystal light fixtures. Each wing of the home opens onto or overlooks the courtyard, which is a visual focus as well a serene setting. Second floor media room has built-in audio-visual equipment and an oversized projection screen.

